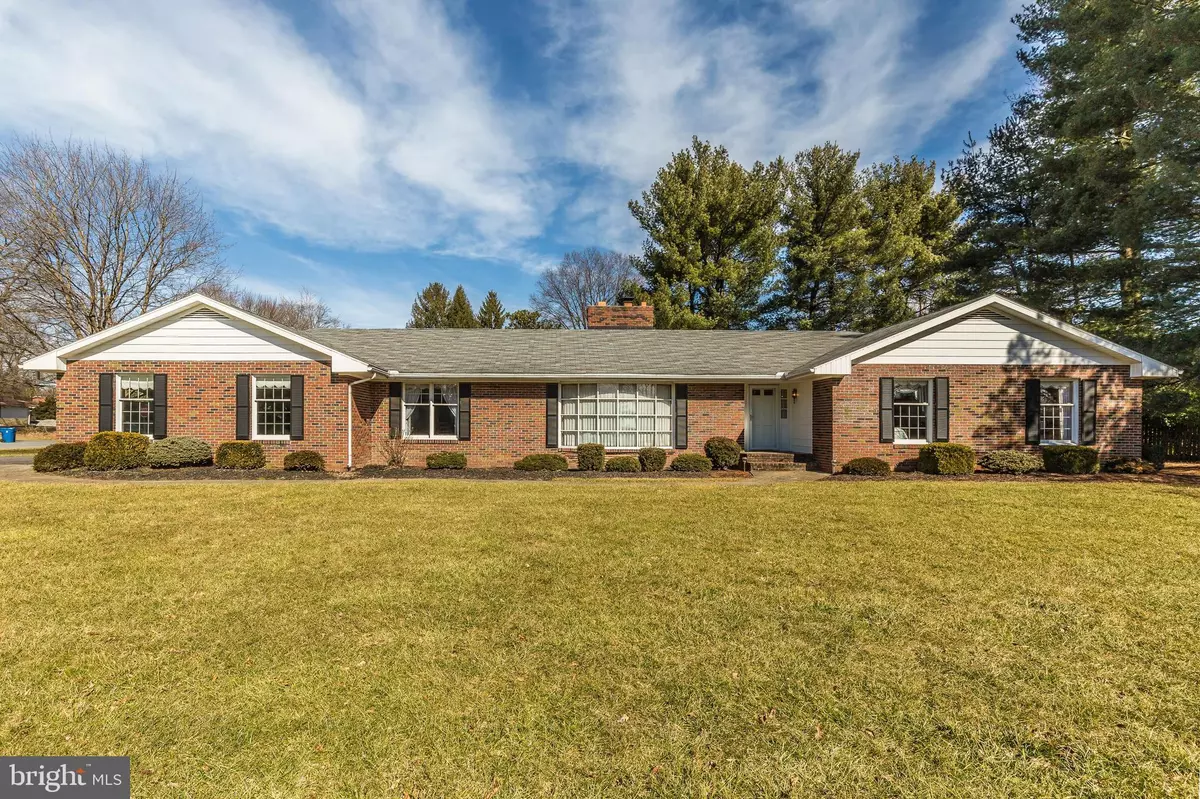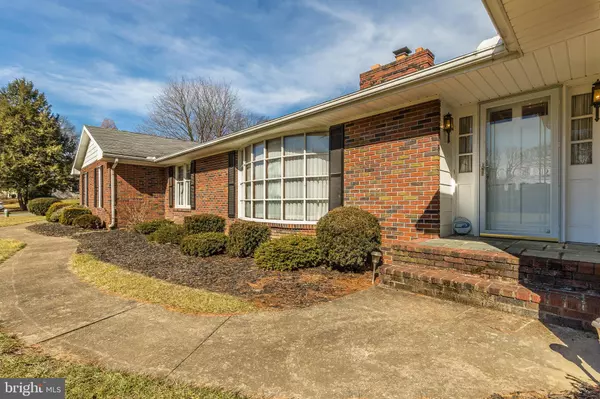$272,500
$285,000
4.4%For more information regarding the value of a property, please contact us for a free consultation.
13217 GLENDALE DR Hagerstown, MD 21742
3 Beds
4 Baths
2,394 SqFt
Key Details
Sold Price $272,500
Property Type Single Family Home
Sub Type Detached
Listing Status Sold
Purchase Type For Sale
Square Footage 2,394 sqft
Price per Sqft $113
Subdivision Fountain Head
MLS Listing ID MDWA158720
Sold Date 03/29/19
Style Ranch/Rambler
Bedrooms 3
Full Baths 2
Half Baths 2
HOA Y/N N
Abv Grd Liv Area 2,394
Originating Board BRIGHT
Year Built 1980
Annual Tax Amount $2,295
Tax Year 2018
Lot Size 0.490 Acres
Acres 0.49
Property Description
Impeccably maintained lovely rancher on a quiet street in desired Fountainhead. This house has a partial view of the golf course. Relax in your large sunroom off of the family room. The sunroom has two skylights which fill the area with natural light. The family room, off the kitchen, provides a cozy area to gather, with a large brick fireplace, rustic mantle and built ins. Entertain in the huge, bright living room boasting a beautiful large window, and an elegant fireplace with built in wall sconces. Living room flows into the step up dining area. Excellent for entertaining. The dining room can accomodate plenty of furniture and easily accesses the kitchen. Large, bright windows are located throughout the home. The kitchen floor plan is fantastic, plenty of storage and room for meals in the breakfast area with a bump out window. Off of the kitchen is a convenient laundry area/mud room and half bath. Bedrooms are spacious and allow lots of light to brighten the room. Master has plenty of space and includes a master bath and closet. The basement is partially finished. Perfect potential man cave or rec room which includes a wood stove insert. This home has excessive storage throughout. Convenient North end location. Glendale is a quiet street off of Briarcliff. House sits on corner of a quiet court. House appraised last Fall at asking price.
Location
State MD
County Washington
Zoning RS
Direction North
Rooms
Basement Connecting Stairway, Partially Finished
Main Level Bedrooms 3
Interior
Interior Features Attic, Breakfast Area, Built-Ins, Carpet, Ceiling Fan(s), Chair Railings, Crown Moldings, Dining Area, Entry Level Bedroom, Family Room Off Kitchen, Formal/Separate Dining Room, Kitchen - Eat-In, Kitchen - Table Space, Primary Bath(s), Recessed Lighting, Window Treatments, Wood Stove
Hot Water Electric
Heating Heat Pump(s)
Cooling Central A/C
Flooring Carpet
Fireplaces Number 2
Fireplaces Type Brick, Insert
Equipment Dishwasher, Dryer, Dryer - Electric, Exhaust Fan, Extra Refrigerator/Freezer, Microwave, Oven - Single, Oven/Range - Electric, Range Hood, Refrigerator, Washer, Water Heater
Fireplace Y
Appliance Dishwasher, Dryer, Dryer - Electric, Exhaust Fan, Extra Refrigerator/Freezer, Microwave, Oven - Single, Oven/Range - Electric, Range Hood, Refrigerator, Washer, Water Heater
Heat Source Electric
Laundry Main Floor
Exterior
Garage Garage Door Opener, Garage - Front Entry
Garage Spaces 2.0
Utilities Available Electric Available
Waterfront N
Water Access N
View Garden/Lawn, Golf Course
Roof Type Shingle
Accessibility None
Parking Type Attached Garage
Attached Garage 2
Total Parking Spaces 2
Garage Y
Building
Story 2
Sewer Public Sewer
Water Public
Architectural Style Ranch/Rambler
Level or Stories 2
Additional Building Above Grade, Below Grade
Structure Type Dry Wall
New Construction N
Schools
School District Washington County Public Schools
Others
Senior Community No
Tax ID 2227018742
Ownership Fee Simple
SqFt Source Estimated
Acceptable Financing Cash, Conventional, FHA, USDA, VA
Listing Terms Cash, Conventional, FHA, USDA, VA
Financing Cash,Conventional,FHA,USDA,VA
Special Listing Condition Standard
Read Less
Want to know what your home might be worth? Contact us for a FREE valuation!

Our team is ready to help you sell your home for the highest possible price ASAP

Bought with Victor G McLaughlin • McLaughlin Realty






